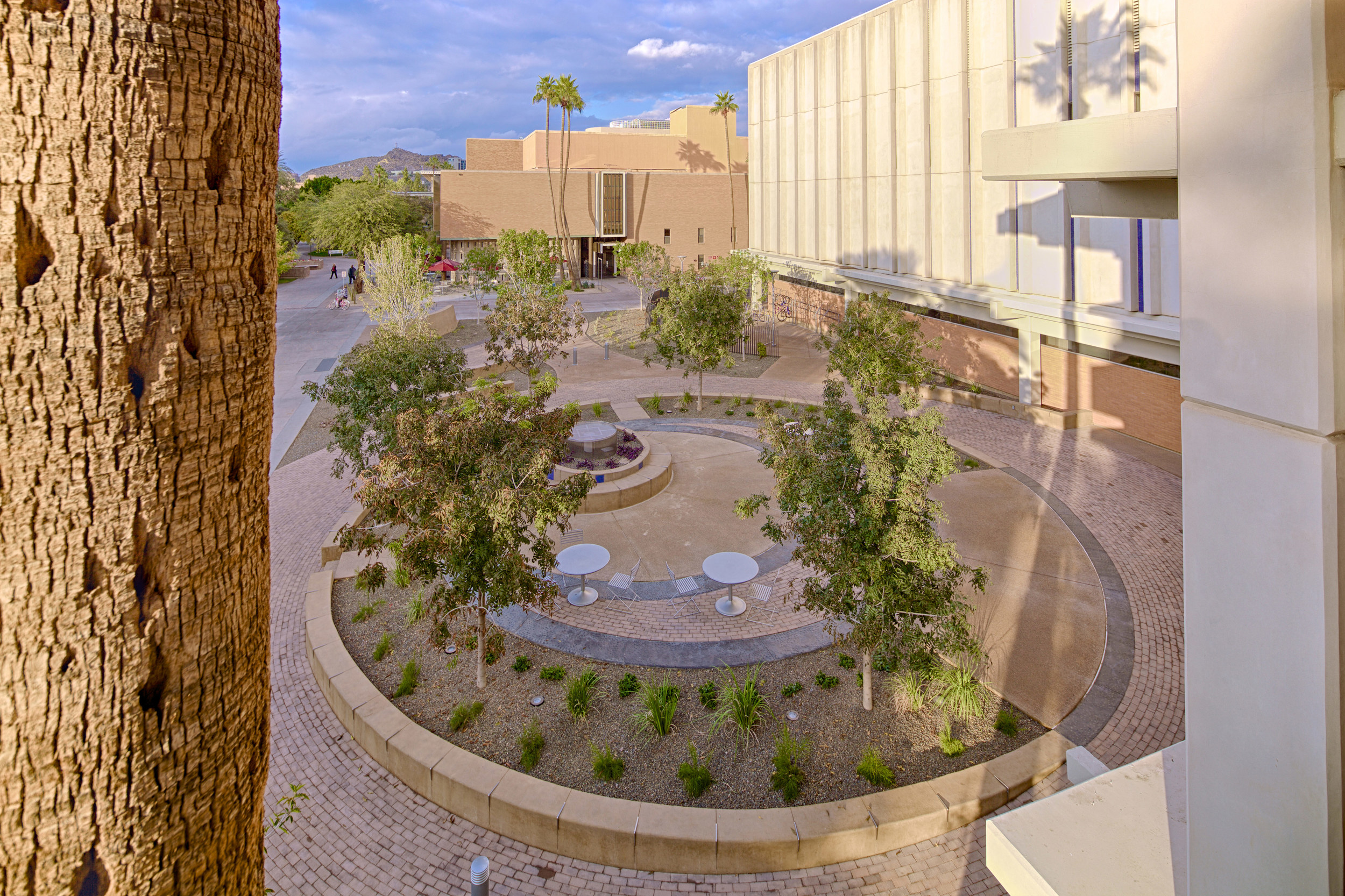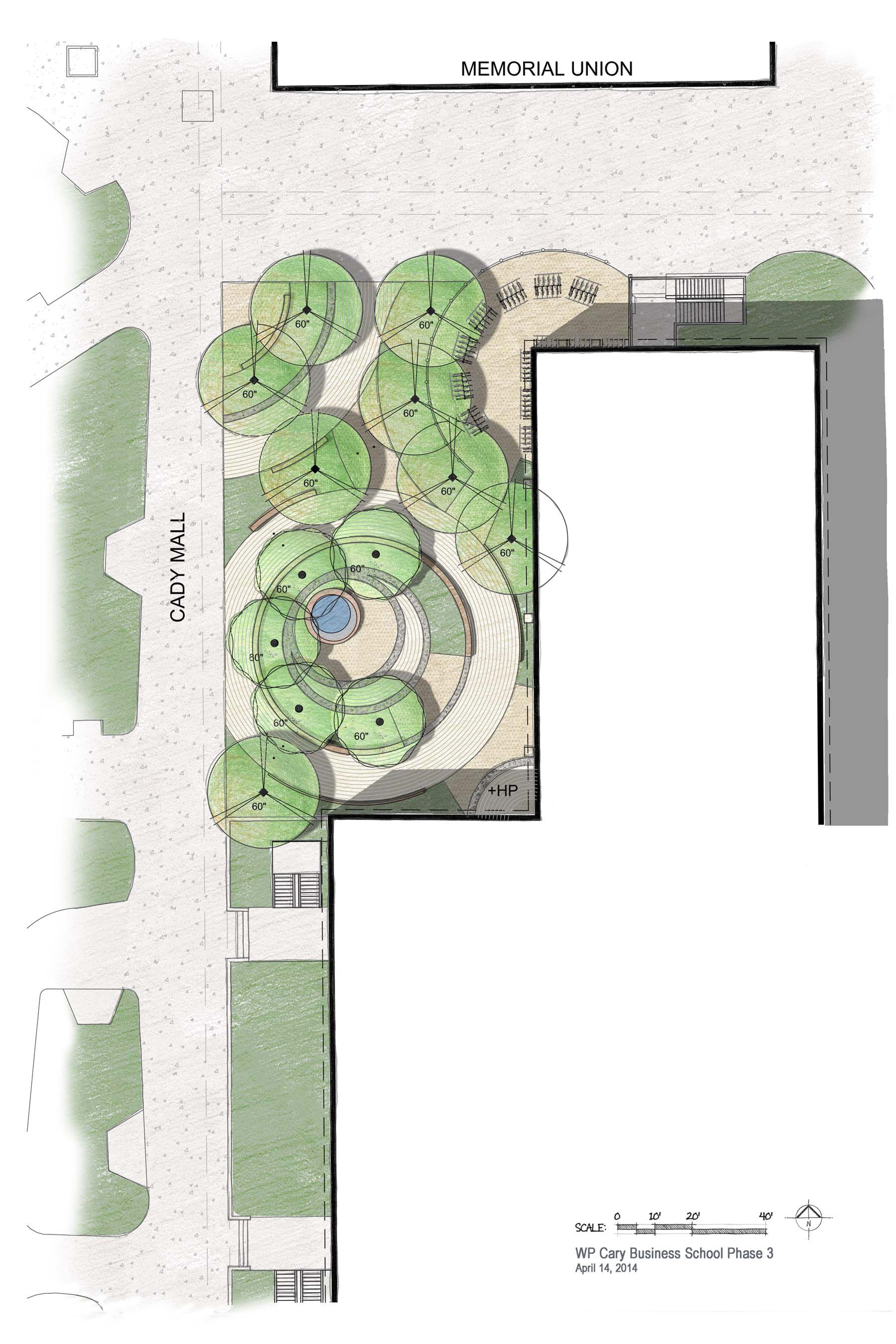





Tempe, AZ | 2014
Photography: Andrew Pielage
Landscape Architect of Record: Tiffany Halperin, design lead
Chosen by the Office of the University Architect (OUA) to work closely with the W.P. Carey School of Business to renovate an existing “dead” open space off this urban campus’ main pedestrian spine, Cady Mall, the landscape architect was presented with the challenge to breathe new life into an existing sunken courtyard with a spirit that complimented two plazas built in previous phases. By redesigning an open space that was once a sunken below the mall and building, a plaza was created flush with the mall and a ceremonial circular reception area was created that doubles as a ramped approach to the building entry resulting in ADA compliance for the plaza’s circulation. The new plaza now offers new opportunities for outdoor gathering at the W.P. Carey School of Business including reception space for intimate gatherings, shaded seating, and bicycle parking while doubling as a pedestrian plaza for the rest of the urban campus. Located along the path of the University’s marching band, the custom light feature not only provides a focal point for the plaza, but expresses school spirit during games.
Project collaboration included the OUA and Wright Engineering. In a successful partnership with the University and contractor, the landscape architect saw the project through from design concept phase through construction completion in summer of 2014.
Highlights: High Pedestrian Use Design | Collaborative Contextual Design | Bicycle Garden | Small Event/Reception Space | Sculptural Light Feature | Renovation | Low Water Use Plant Palette | Pedestrian Connectivity | University Campus Design | Historic Context