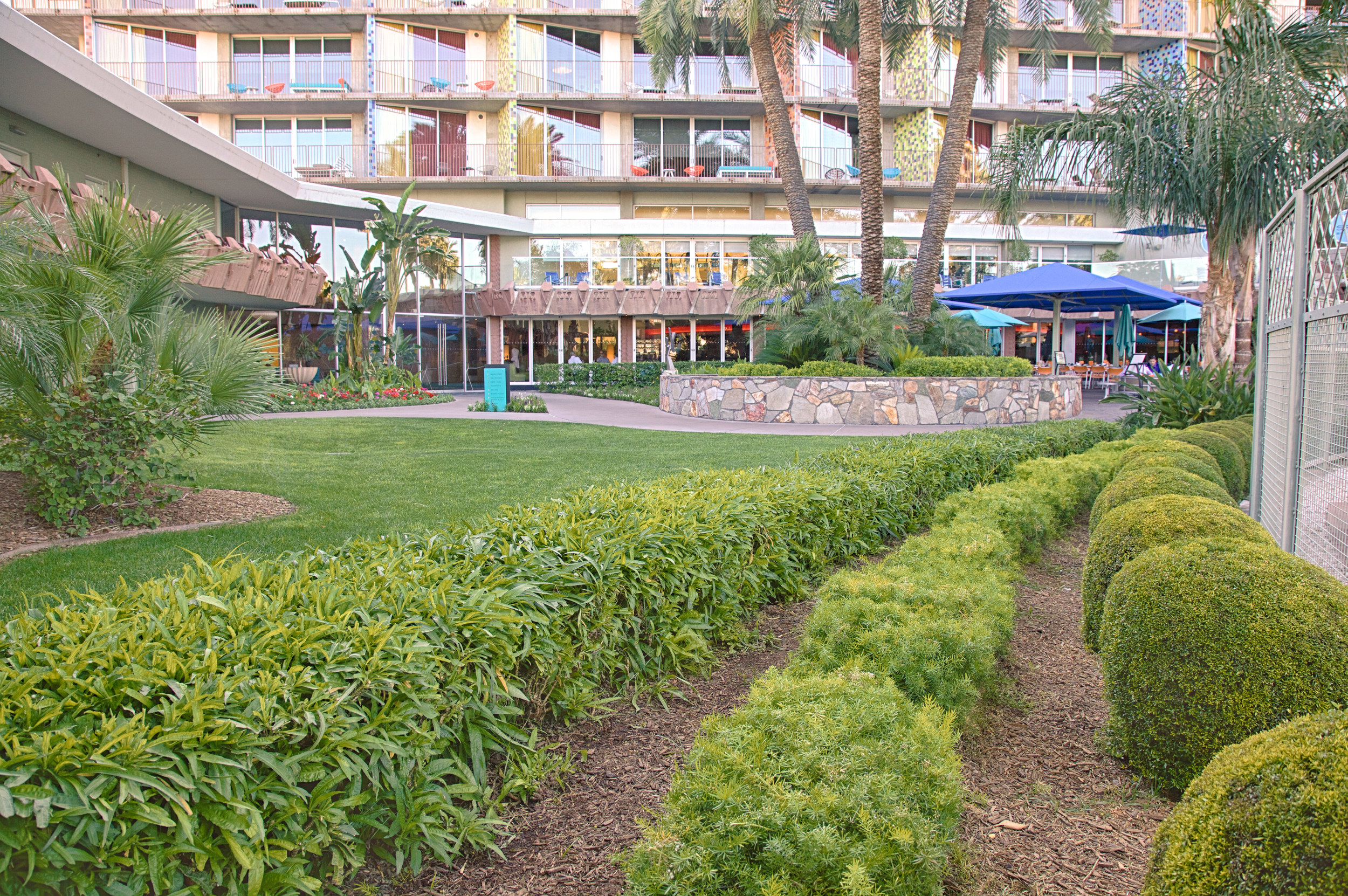















Scottsdale, AZ | 2006
Photography: Andrew Pielage and Tiffany Halperin
Firm of Record: Tiffany Halperin, design lead while at e group inc.
Architect: Allen+Philp
Project Recognition: AIA Western Mountain Region Design Award | Historic Hotels of America, National Trust for Historic Preservation Award | Details Magazine Most Stylish Destinations | Arizona Business and Arizona Real Estate Magazine Hospitality Project of the Year | PCBC Gold Nugget Award, Best Rehab Commercial/Industrial Project | PCBC Gold Nugget Award, Best Specialty Project
This award winning mixed-use project was guided by principles of preservation, reuse, and celebration for both the landscape architecture and architectural expression of historic Hotel Valley Ho. The 14-acre resort is listed on National Trust for Historic Preservation and serves as a hotel with a seven story residential tower located above the lobby. A stand-alone restaurant/event space also occupies the property.
The landscape design boasts a water efficient and modern interpretation of the historic property including pool renovation, new entry experience, downtown streetscapes, two revisioned citrus-lined courtyards and event lawn. The landscape design respects and highlights the historic importance of the site at the same time as it breathes fresh life into the use of its outdoor spaces. Multiple species of citrus were planted on the property for use in its restaurant. Situated in an urban context, the site posed the challenge of enabling access from the surrounding neighborhood residents while maintaining its level of service as an urban resort and retreat.
Highlights: Historic Landscape | Urban Resort | Renovation | Mixed-use | Placemaking | Pedestrian Connectivity | Streetscape Design | Sustainable Development Strategies | Water Reduction | Low Water Use Plant Palette | Edible Landscape