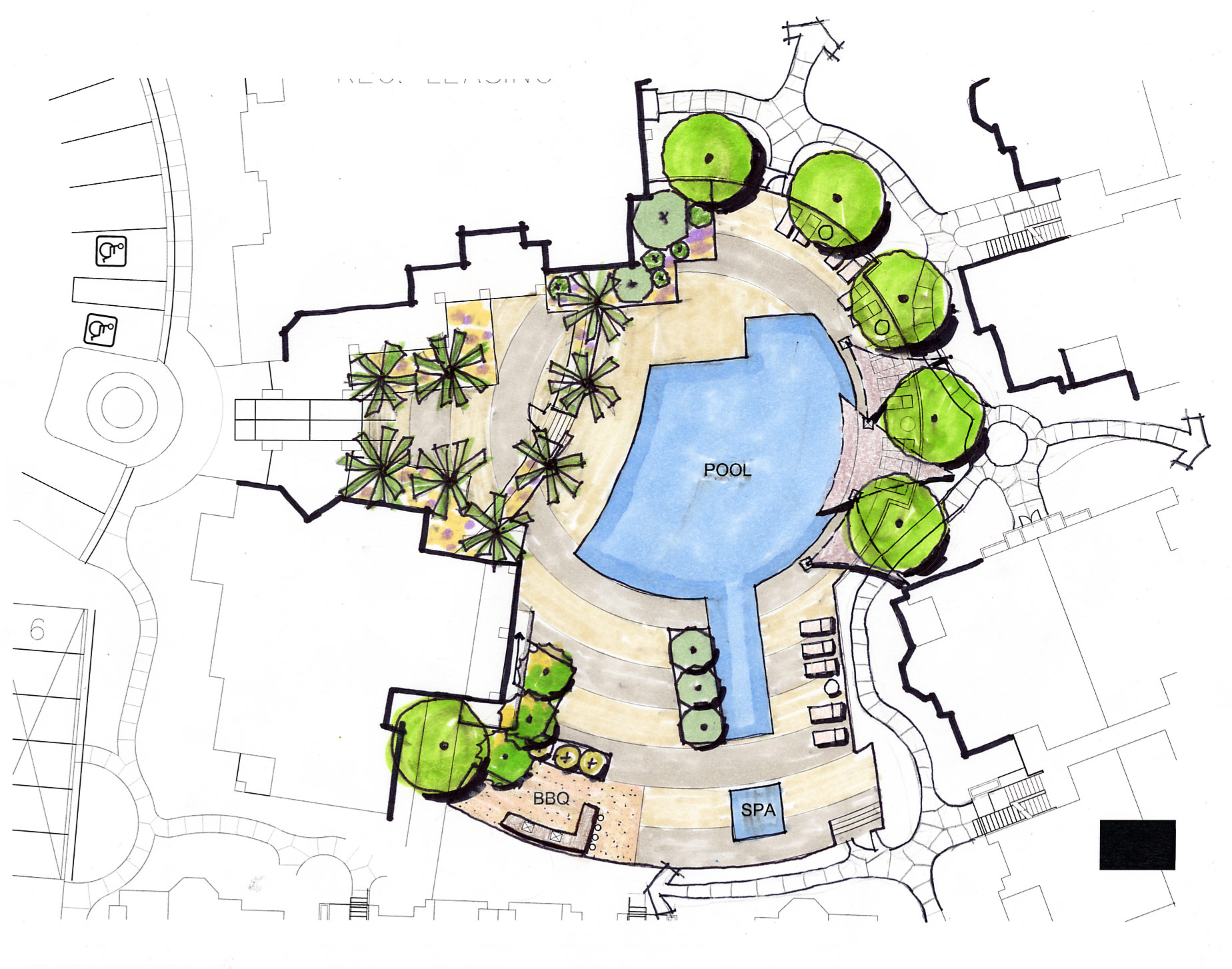












Glendale, AZ | 2005
Photography: Andrew Pielage and Tiffany Halperin
Firm of Record: Tiffany Halperin, design lead while at egroup
Application of passive water harvesting methods were applied to Courtney Vista, a high-end luxury apartment community, when the owner partnered with the landscape designer in implementing a garden lifestyle theme to this new development. Placed in a pedestrian-friendly district (Zanjero) walking distance to Westgate, this apartment community was one of many properties intended to create a walkable community in Glendale. Pool design, open spaces, and streetscape were all included in scope of services. Entrances were built around the community perimeter toconnect to future pedestrian paths planned for the Zanjero.
Highlights: Urban multi-family | Streetscape Enhancement | Placemaking | Urban Heat Mitigation Strategies | Low Water Use Plant Palette | Pedestrian Connectivity | Custom Fence/Gate Design