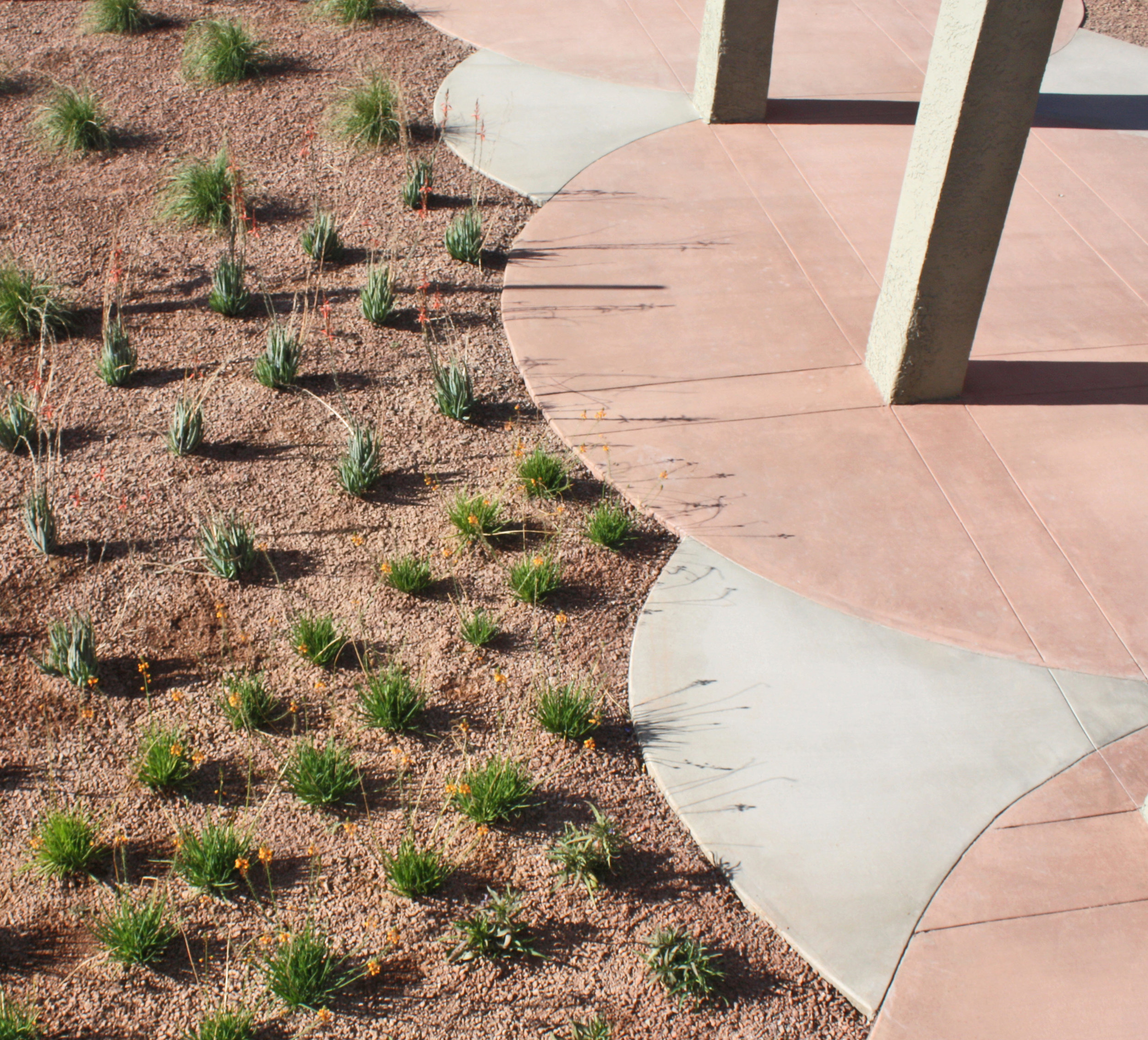




Phoenix, AZ | 2012
Photography: Andrew Pielage and Tiffany Halperin
Landscape Architect of Record: Tiffany Halperin, design lead
Project Recognition: Selected for the Innovative Program of the Year for Community Development Award by the Arizona Housing Authority Directors Association (AHADA) and the Arizona Chapter of the National Association of Housing and Redevelopment Officials (NAHRO) March 2012
Collins Court is a renovation of an existing multi-family site into low-income housing for adults of all ages allowing formerly homeless individuals and families to rebuild their lives within a supportive community. The site design achieves two goals: shade the exposed building from the hot Arizona sun and create an outdoor space that residence can occupy and staff can program. Features include a tree lined perimeter, with a garden courtyard in the center of the complex which replaced a drainage basin and defunct pool. The courtyard is a whimsical pattern of overlapping circles which create up to four independent areas for events.
Tensile shade structures help to protect residence from direct summer sun while assisting the tree canopy and garden plants in creating a cooler interior space micro-climate. Blooming shade tolerant trees add depth to the garden and visual interest for the residents on the second floor. Locations for bar-b-ques were set, seat-walls designed, and ADA accessible planters for resident vegetable gardens were created. Architectural Resource Team served as the building architect.
Highlights: Renovation | Streetscape Enhancement | Placemaking | Solutions for the Homeless | Urban Heat Mitigation Strategies | Water Reduction | Edible Landscape